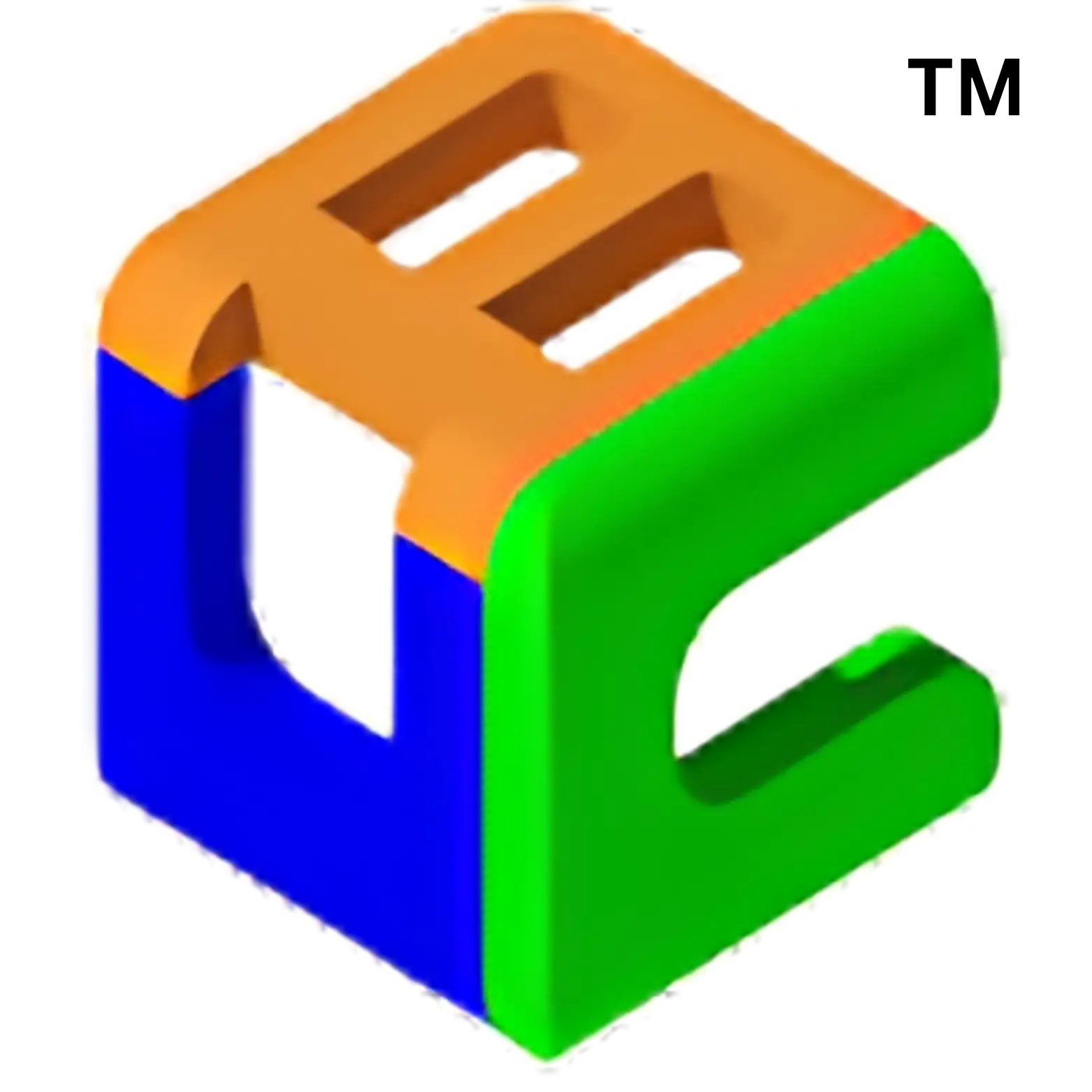INDUSTRY BASED TRAINING ON BIM
BE A PART OF BIM INDUSTRY
CERTIFIED BIM TRAINEE
- Help you to get a job in BIM or BIM based Engineering company after training.
- Get chance for paid Internship for 3 months of top candidates after training.
- Chance to Join in Our Own Company after Internship.
- Portfolio Creation.
- Interview Guidance.
- Professional communication grooming.
- Interview Arrangement.
| COURSE CODE | COURSE DETAILS | ELIGIBLE CRITERIA |
|---|---|---|
| C1 | HVAC & Mechanical Piping | Diploma/Degree Mechanical |
| C2 | Plumbing & Fire Fighting | Diploma/Degree Mechanical |
| C3 | Electrical & ELV | Diploma/Degree Electrical |
| C4 | Advance Process Piping for Life Science /Advance Facilities/oil & Gas. | Diploma/Degree Mechanical |
COURSE OVERVIEW
C1- HVAC & Mechanical Piping
- 3D Modelling of Air Conditioning &
- Cooling System.
- 3D Modelling of All type of Equipment.
- CFM wise Duct Size Calculation.
- GPM wise Pipe size calculation.
- PFD preparation.
- Clash co-ordination
- Construction Drawing Preparation.
- BOQ preparation.
C2- Plumbing & Fire Fighting
- 3D Modelling of Sanitary, Water supply System.
- 3D Modelling of Sprinkler, Fire Hydrant, NOVEC System.
- 3D Modelling of All type of Equipment.
- Sprinkler layout preparation basics.
- GPM wise Pipe size calculation.
- P&ID preparation.
- Clash co-ordination.
- Construction Drawing Preparation.
- BOQ preparation.
C3- Electrical & ELV
- 3D Modelling of Electrical Distribution System.
- 3D Modelling of All type of Equipment.
- 3D Modelling of Lighting Elements.
- Cable tray & Conduit Size calculation based on core.
- Clash co-ordination.
- Construction Drawing Preparation.
- BOQ preparation.
C4- Advance Process Piping for Life Science /Advance Facilities/oil & Gas
- P&ID preparation.
- Utility Dot plan Creation from P&ID.
- Pipe specification checking.
- 3D Modelling of Clean & Black utility Piping System followed by P& ID
- Equipment Plan Preparation.
- P&ID tracking.
- Primary & Secondary support system.
- Clash co-ordination.
- Construction Drawing Preparation.
- ISO Drawing preparation.
| BATCH | MON | TUE | WED | THU | FRI | SAT |
|---|---|---|---|---|---|---|
| C1 | NIL | 10-11.30 | NIL | 10-11.30 | NIL | 10-11.30 |
| C2 | 10-11.30 | NIL | 12-13.30 | NIL | 10-11.30 | NIL |
| C3 | 12-13.30 | NIL | 12-13.30 | NIL | 10-11.30 | NIL |
| C4 | NIL | 12-13.30 | NIL | 12-13.30 | NIL | 10-11.30 |
| CODE | SOFTWARES | DURATION | CLASSES | FEES |
|---|---|---|---|---|
| C1 | CAD, Revit, Navisworks | 3 Months | 40 | Rs. 22200/- |
| C2 | CAD, Revit, Navisworks | 3 Months | 40 | Rs. 22200/- |
| C3 | CAD, Revit, Navisworks | 3 Months | 40 | Rs. 22200/- |
| C4 | CAD, Revit, Navisworks, Plant 3D | 4 Months | 52 | Rs. 32200/- |
| CODE | BOOKING AMOUNT | 1ST INSTALLMENT | 2ND INSTALLMENT | 3RD INSTALLMENT | 4TH INSTALLMENT |
|---|---|---|---|---|---|
| C1 | ₹ 2,400.00 | ₹ 10,500.00 | ₹ 10,500.00 | ₹ 4,200.00 | NIL |
| C2 | ₹ 2,400.00 | ₹ 10,500.00 | ₹ 10,500.00 | ₹ 4,200.00 | NIL |
| C3 | ₹ 2,400.00 | ₹ 10,500.00 | ₹ 10,500.00 | ₹ 4,200.00 | NIL |
| C4 | ₹ 2,400.00 | ₹ 10,500.00 | ₹ 7,800.00 | ₹ 7,800.00 | ₹ 3,600.00 |




