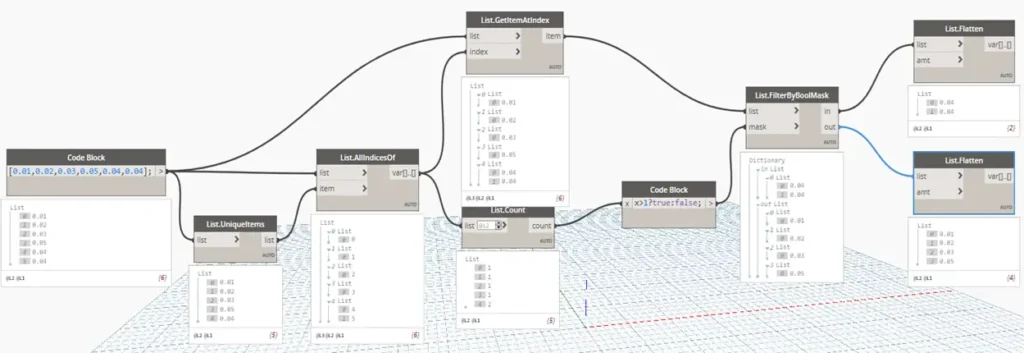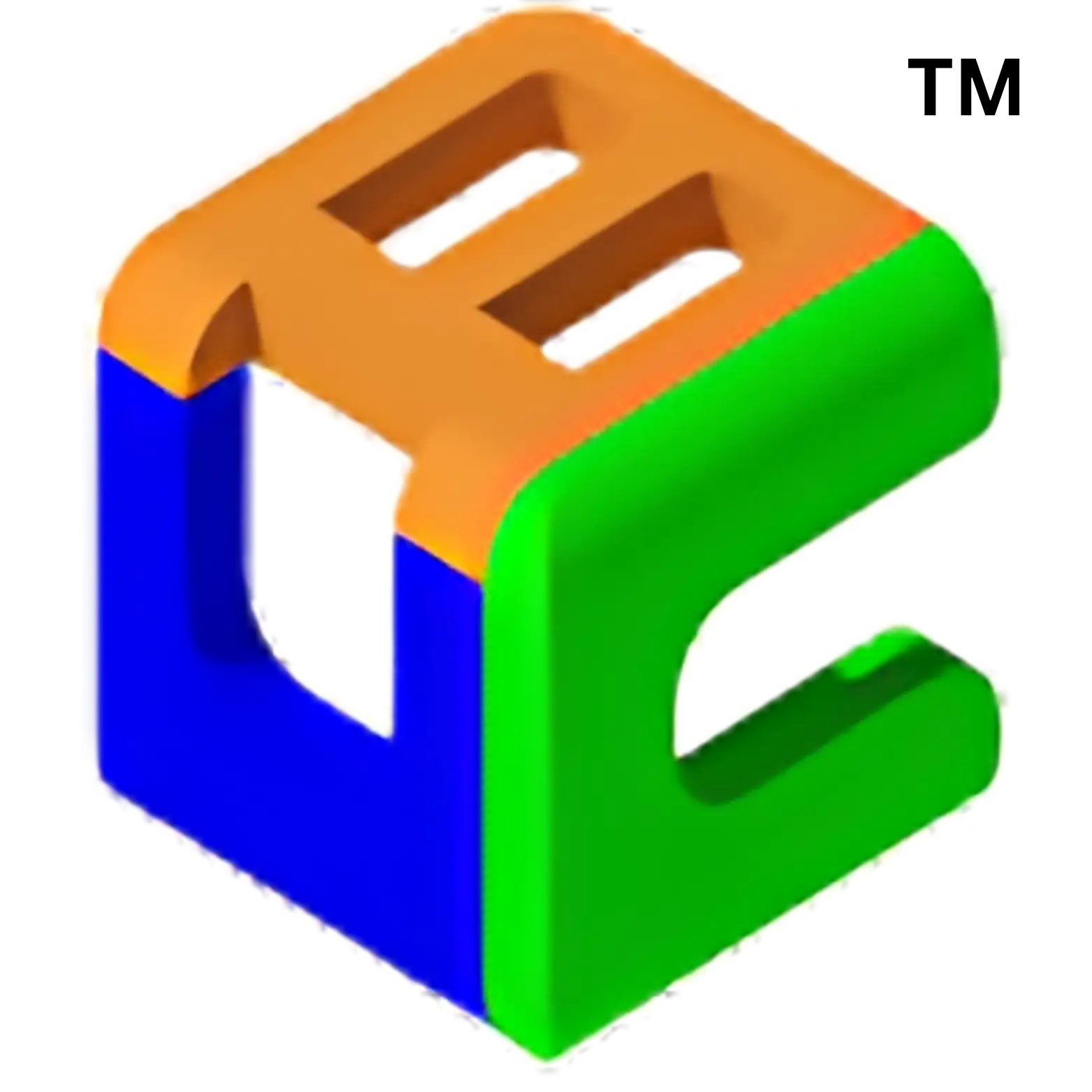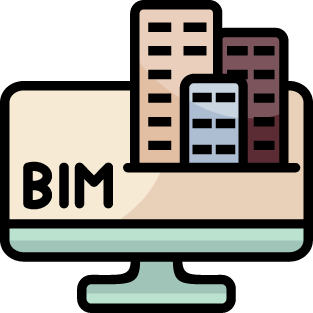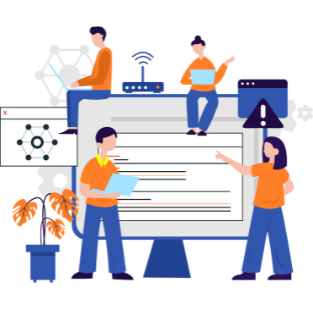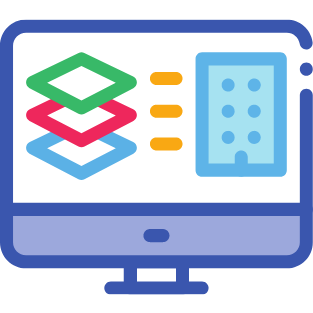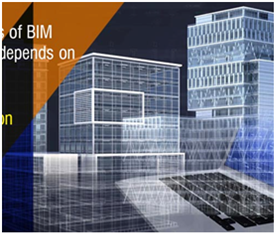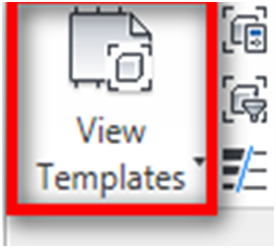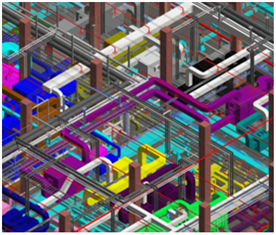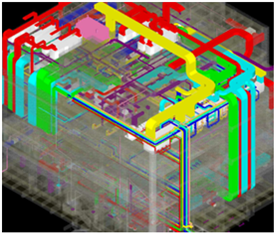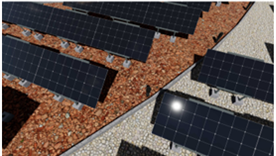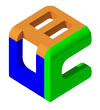Ensure a successful construction project and avoid costly mistakes by using “BIM”
- Issue in onsite Collaboration and Communication?
- Problem in visualization Projects in Preconstruction?
- Problem in Coordination in different services?
- Higher Cost issue?
- Delay in Construction ?
BIM United supports you with all your challenges in BIM. Read more about our services below.
BIM
BIM EXECUTION PLAN
Identify BIM Goals & Uses
Design BIM Process & Execution Process.
Develop Information Exchange.
Define supporting Infrastructure for BIM implementation.
The purpose of a BEP is to establish clear guidelines, procedures, and expectations for BIM use on a project. It defines the roles and responsibilities of project team members, identifies the BIM software and tools that will be used, and outlines the BIM standards and protocols that will be followed.
A typical BIM Execution Plan includes information such as:
- The project's goals and objectives for using BIM.
- The BIM standards and protocols that will be used.
- The BIM software and tools that will be used.
- The roles and responsibilities of project team members in relation to BIM.
- The BIM deliverables that will be produced.
- The BIM Modeling and coordination processes that will be used.
- The BIM data exchange and management procedures that will be followed.
- The BIM quality control and quality assurance measures that will be taken.
It is an essential tool for achieving successful BIM implementation and ensuring that all project team members are aligned and working towards the same BIM-related goals.
TEMPLATE & DATABASE
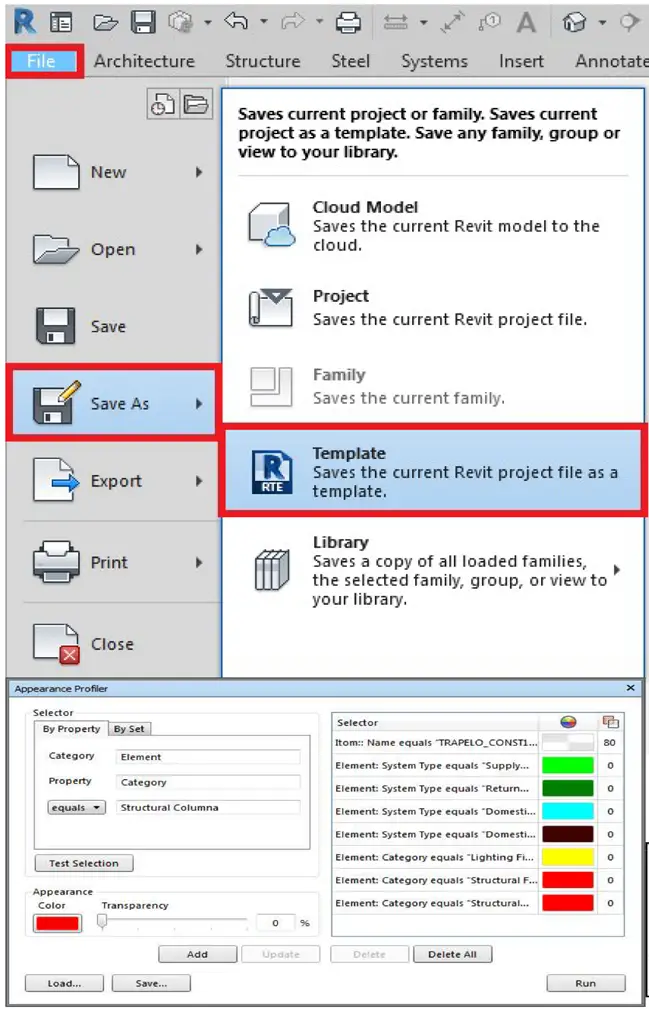
A template is a pre-configured file that contains a set of pre-defined settings, views, sheets, and other elements that are used as a starting point for new projects. The purpose of a template is to provide a consistent and efficient workflow for users by standardizing the project setup and providing a framework for building information modeling (BIM) projects.
A template typically includes the following elements:
1. Project settings:
2. Views:
3. Families and components:
4. Annotations:
5. Appearance:
It allows to start with a framework that is already set up and customize it based on the specific needs of the project. Templates can also help ensure that project standards and best practices are followed throughout the project lifecycle, leading to more accurate and efficient project delivery.

OUR BIM TEMPLATE INCLUDES LOT OF INFORMATION AND ELEMENTS SUCH AS:
REGULAR BIM MODEL
These are primary level BIM models of common building components, such as Arch System, Structure System, MEPF systems, that can be used as a starting point for creating new BIM models. These models may include information about dimensions, materials, and other important details.
COMPONENTS
These are individual elements, such as Arch. Components, Structure Components, MEPF components that can be used to create BIM models. These components may include information about dimensions, materials, and other important details, and can be used to create custom BIM models..
OBEJECTS & FAMILIES
These are 3D objects or groups of related BIM components, such as furniture or equipment, that can be added to BIM models to provide more realism and detail. It can be used together to create more complex or customized BIM models. Objects may include information about dimensions, materials, and other important details.
OUR CONTENT CONTAINS
PHARMA PROJECT TEMPLATE
MEPF PROJECT TEMPLATE
REVIT CRITICAL FAMILIES
FABRICATION DATABASE
SOFTWARE SETTINGS
APPEARANCE SETTINGS
3D MODELING
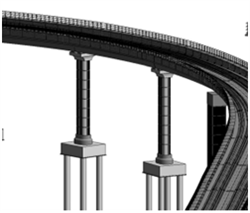
CONCRETE STRUCTURE

MECHANICAL

ELECTRICAL
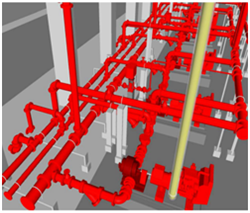
FIRE
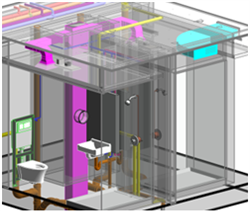
PHE
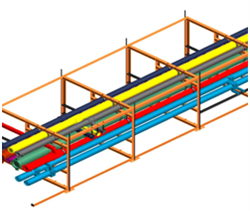
PROCESS PIPING

EQUIPMENT
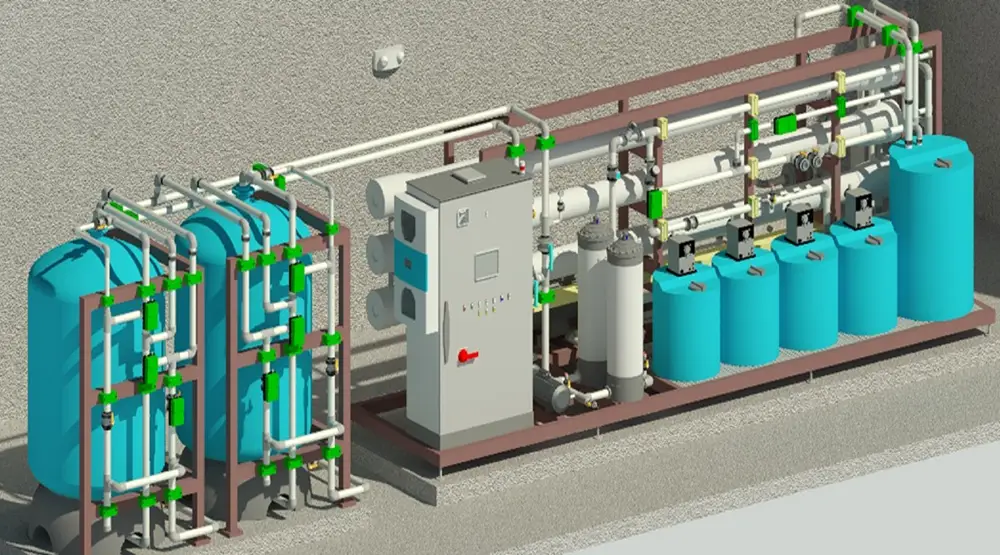
3D modeling is a fascinating field where artists and designers create digital representations of objects or environments using specialized software. These models can range from simple geometric shapes to highly detailed characters, vehicles, architectural designs, and more.
3D modeling capabilities, combined with its BIM functionality, make it a powerful tool for architects, engineers, and construction professionals to efficiently design, analyze, and document building projects.
During the 3D modelling process, we can determine an object’s size, shape, and texture. The process works with points, lines, and polygons to create the 3D shapes within the software.
LOD : LEVEL OF DETAILING
LOD stands for “Level of Detailing” in the context of 3D modeling and refers to the amount of detail present in a digital model or representation.
LOD plays a crucial role in managing the balance between visual quality and performance in 3D modeling and rendering applications, ensuring that models are optimized for their intended use and viewing conditions.
LOD is often divided into levels ranging from LOD 100 (lowest detail) to LOD 500 (highest detail). Each level corresponds to specific geometric and non-geometric information about building components, such as materials, dimensions, and performance data.
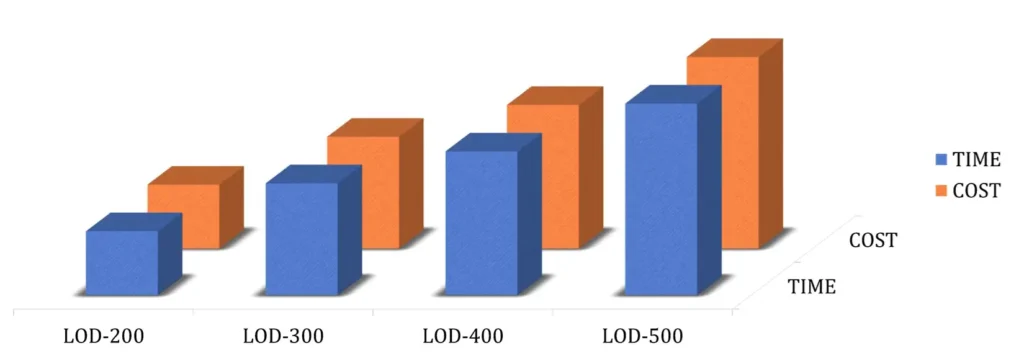
Higher LOD means Higher Detailing work which leads to more times than previous and more cost as well.
LOD 100
Conceptual Design
LOD 200
The Model Element is Graphically represented within the Model as a generic system, object, or assembly with approximate quantities, size, shape, location, and orientation.
Basic Design
LOD 300
The Model Element is Graphically represented within the Model as a specific system, object or assembly in terms of quantity, size, shape, location, and orientation.
Detail Design
LOD 400
Model elements are modelled as specific assemblies, with Support or Hanger system and detailing information in addition to precise quantity, size, shape, location and orientation. Non- geometric information to the model elements can also be attached
Fabrication
LOD 500
Model elements are modeled as specific assemblies, with Support or Hanger system and detailing information in addition to precise quantity, size, shape, location and orientation. Non- geometric information to the model elements can also be attached
As-Built
SPACE MANAGEMENT AND SAFTEY CHECK
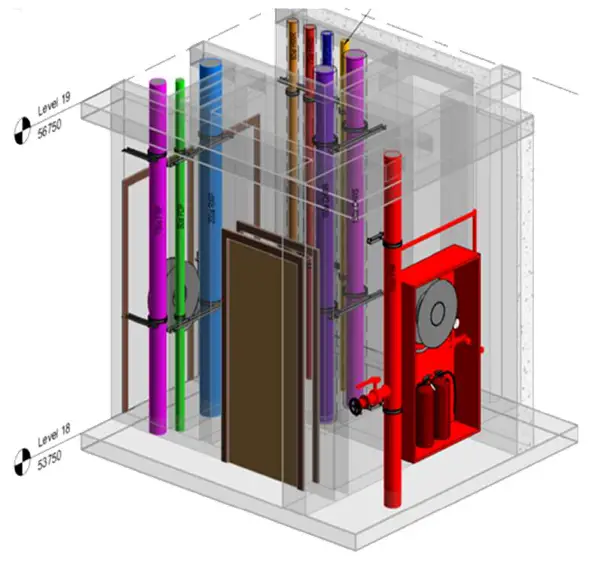
Space management is a process in which BIM is utilized to effectively distribute, manage, and track appropriate spaces and related resources within a facility. A facility building information model allows the facility management team to analyze the existing use of the space and effectively apply transition planning management towards any applicable changes. Such applications are useful during a project’s renovation where building segments are to remain occupied and new services need to run for existing facility or for new facility. Space Management and Tracking ensures the appropriate allocation of spatial resources throughout the life of the facility. This use benefits from the utilization of the record model.
Model Safety Check is a process in which BIM is utilized to effectively distribute, manage appropriate accessibility within a facility. Such applications are useful during Maintenance or operations. It ensures the appropriate accessibility for resources throughout the life of the facility.
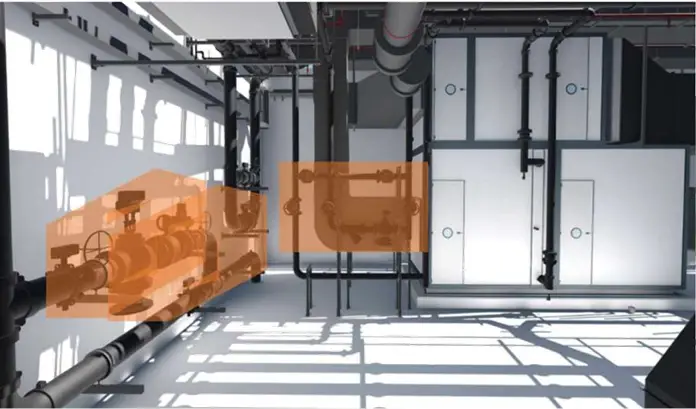
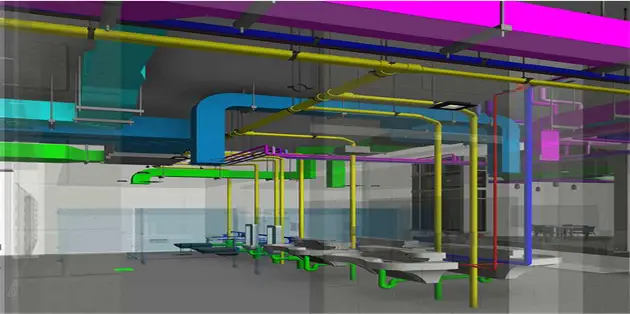
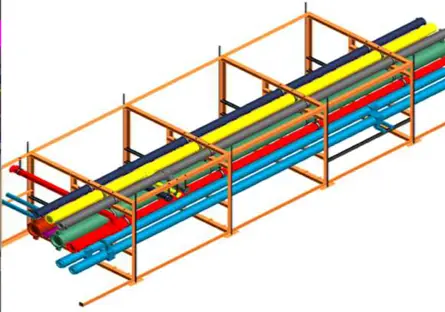
RENDERING AND WALKTHROUGH
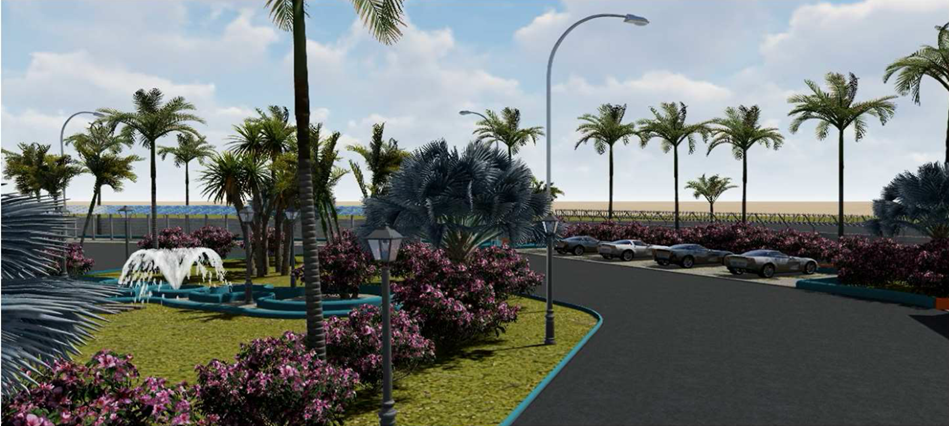
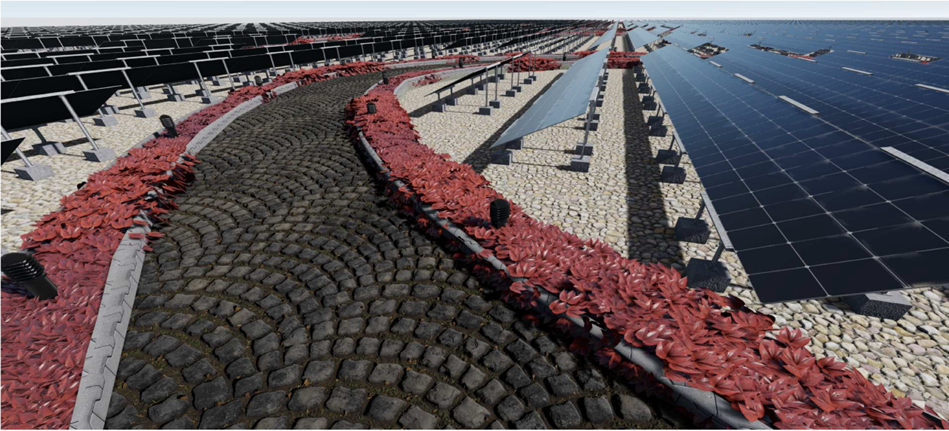
Rendering and walkthroughs play a crucial role in the architectural and design process by helping stakeholders visualize and understand the proposed design before it’s built. They facilitate communication, decision-making, and feedback throughout the project lifecycle.
Renderings are crucial for conveying the aesthetic qualities of a design to clients, stakeholders, and the public. They can help visualize how a project or space will look once completed, including materials, textures, lighting, and landscaping.
A walkthrough is a dynamic, interactive experience that allows viewers to virtually explore a design in real-time. It’s like taking a virtual tour of a building or space before it’s constructed. Walkthroughs provide a more immersive understanding of the design compared to static images or renderings.
CAD SERVICES
CAD plays a fundamental role in design and engineering processes, to create innovative and functional solutions across various disciplines.
It has numerous advantages over traditional manual drafting, including increased speed, accuracy, efficiency, and flexibility. It has become an essential tool in various industries, including architecture, engineering, construction, manufacturing, and product design, facilitating the creation of precise and detailed technical drawings for a wide range of applications.
OUR DRAFTING SERVICES CONTAINS
HVAC DRAFTING
MECHANICAL PIPING DRAFTING
FIRE DRAFTING
ELECTRICAL DRAFTING
PLUMBING DRAFTING
PROCESS PIPING DRAFTING
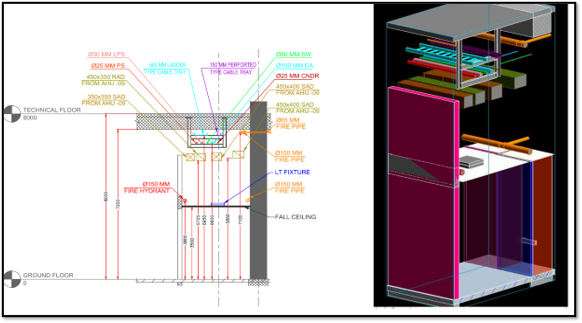
QUANTITY EXTRACTION
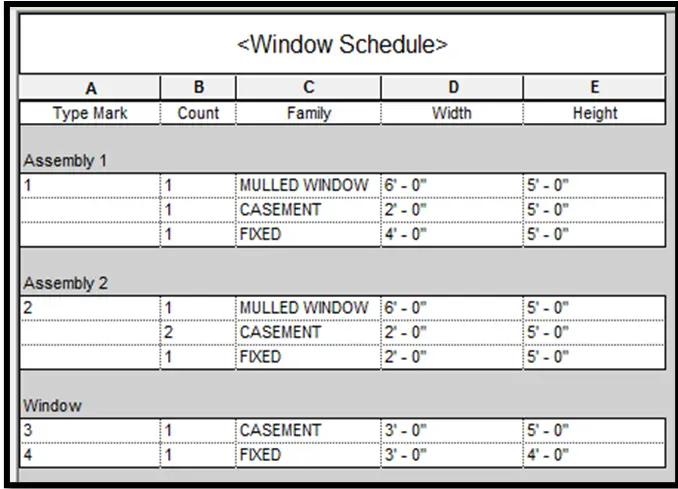
Bill of Quantities (BOQ) involves extracting quantity and material information directly from the Revit model. While Revit is primarily a Building Information Modeling (BIM) software for designing buildings and structures, it does offer functionalities that can be leveraged to generate BOQs
TWO FACTOR IMPACT QUANTITY EXTRACTION :
- Modeling with Detail
- Parameterization
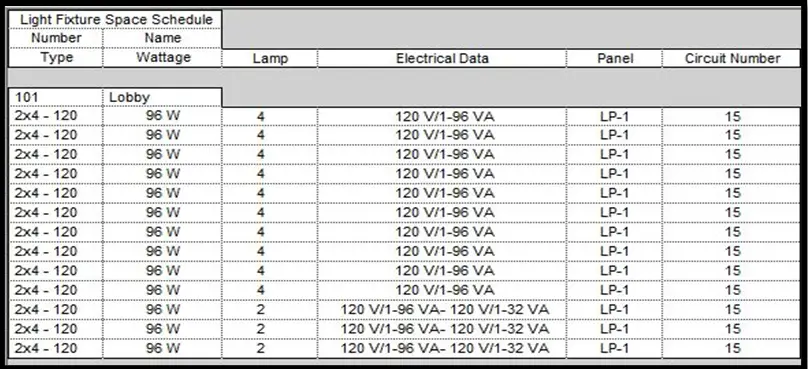
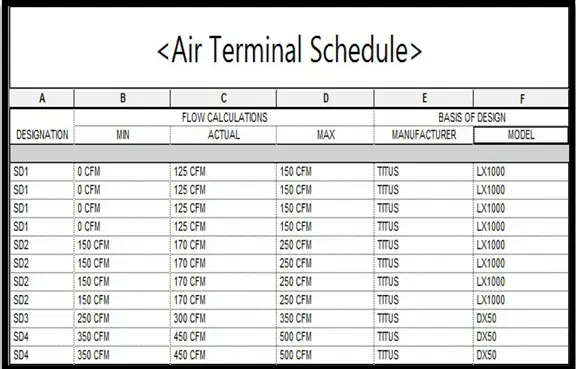
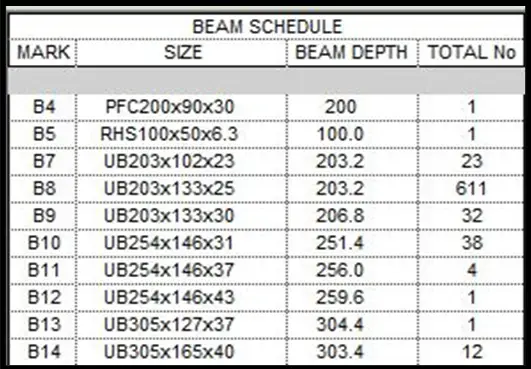
TEAM SKILL DEVELOPMENT
Skill development for BIM (Building Information Modeling) requires a comprehensive approach that encompasses technical proficiency, collaboration, communication, and project management capabilities. Day by Day technology is improving, it is important to grab the knowledge. BIM United can help to share the knowledge as well can help to setup proficient team.
FEW KEY AREAS FOR TEAM SKILL DEVELOP IN BIM :
- BIM Software Proficiency
- Interdisciplinary Collaboration
- Data Management
- Parametric Modeling
- Visualization and Presentation
- Project Coordination and Management
By investing in comprehensive skill development programs that address these key areas, teams can enhance their proficiency in BIM and leverage their full potential to deliver successful projects more efficiently and collaboratively.
BIM AUTOMATION
BIM automation refers to the use of software tools, scripts, and workflows to streamline and optimize processes within the Building Information Modeling (BIM) environment. Automation can help improve efficiency, accuracy, and productivity by reducing manual tasks, minimizing errors, and enabling repetitive processes to be executed automatically
BIM automation plays a crucial role in improving efficiency, accuracy, and productivity within the design, construction, and operation of buildings. By leveraging automation tools and workflows, organizations can realize significant time and cost savings while delivering high-quality projects that meet client requirements and industry standards.
Several aspects of BIM automation:
- Model Generation.
- Data Extraction and Analysis.
- Minimise repetitive work.
- Rule-Based Design.
- Clash Detection and Coordination
